
Turning this tight and difficult inner city site into a home for a family of five is an important contribution to contemporary and sustainable design practice, where issues of energy efficiency and waste loom large in society.
The starting point for this project was a typical single fronted Victorian terrace, pokey and dark. Transforming it into a generous, light-filled open plan, three-bedroom, two-bathroom house was the challenge.
An important aspect of the design is how it responds to the difficult site conditions, in particular:
• The heritage overlay
• A super-tight site with restricted access
• A domineering three storey apartment block on one side
• A three storey hotel at the rear
Clearly, the lack of space and privacy were major issues. To resolve them, a key feature of the design is the roof form of the extension. Its shape has been manipulated like an eyelid, to screen off the three-storey neighbouring giant, and to provide shade and weather protection to the rear glass façade. The unusual internal spaces that result are emphasised with tessellated plywood panelling and translucent materials.
Program and Client Needs
The clients’ lack of pretension and relaxed lifestyle meant that a pristine white box with designer furniture was not something that would work for them. With young children, they wanted spaces to be informal, warm and functional. The design used a layering of ideas to respond to the brief, but mainly the result was achieved by:
• Stitching the original part of the house to the new with a smooth flowing transition that maximised the available space
• Combining rough and smooth materials with random and ordered elements for informality and definition of spaces
• Creating a sense of the familiar by imbuing the work with the clients’ memories of special places, for example, memories of a family house in the country with its great, functional kitchen, and memories of a sister’s house at Byron Bay
• Incorporating decorative elements, including contemporary designs for stained glass and routed ply screens, that complement the collection of old Turkish rugs and rustic furniture
The resultant design is contemporary, but one that simultaneously creates an ambiance of romance and the rustic.
Sustainability and Cost effectiveness
Generally energy usage is reduced by passive design features, including:
• Deep roof overhangs
• Fenestrations that minimise heat gain during summer and facilitate natural cooling and ventilation with cross-breezes
• Gas boosted solar hot water and gas heating
• Timbers and veneers from renewable forests
• The option to collect water from the old roof of the house
• Toilets and shower heads that have water saving functions
The cost effectiveness results from:
• Keeping the palette of materials consistent
• Using Australian made products
• Repeating wall and ceiling panelling details with standard colours
• Maximising energy efficiency and minimising the use of air conditioning
• Using mid-range fittings and fixtures from a single supplier (Reece)







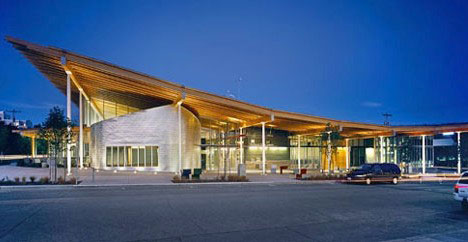
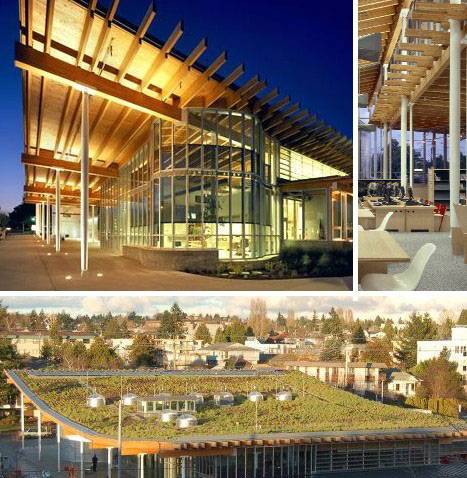
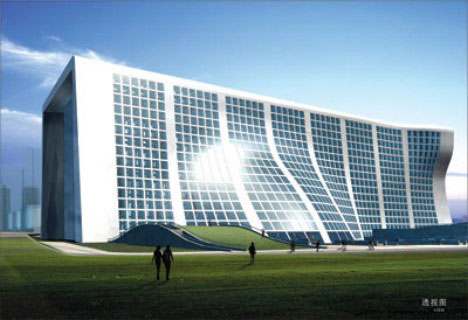






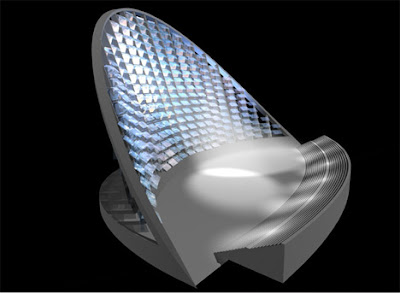



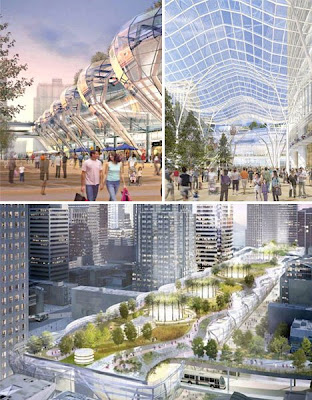
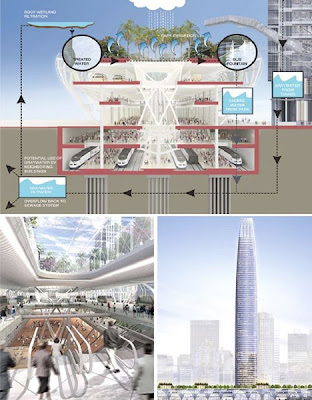






 Stumble It!
Stumble It!